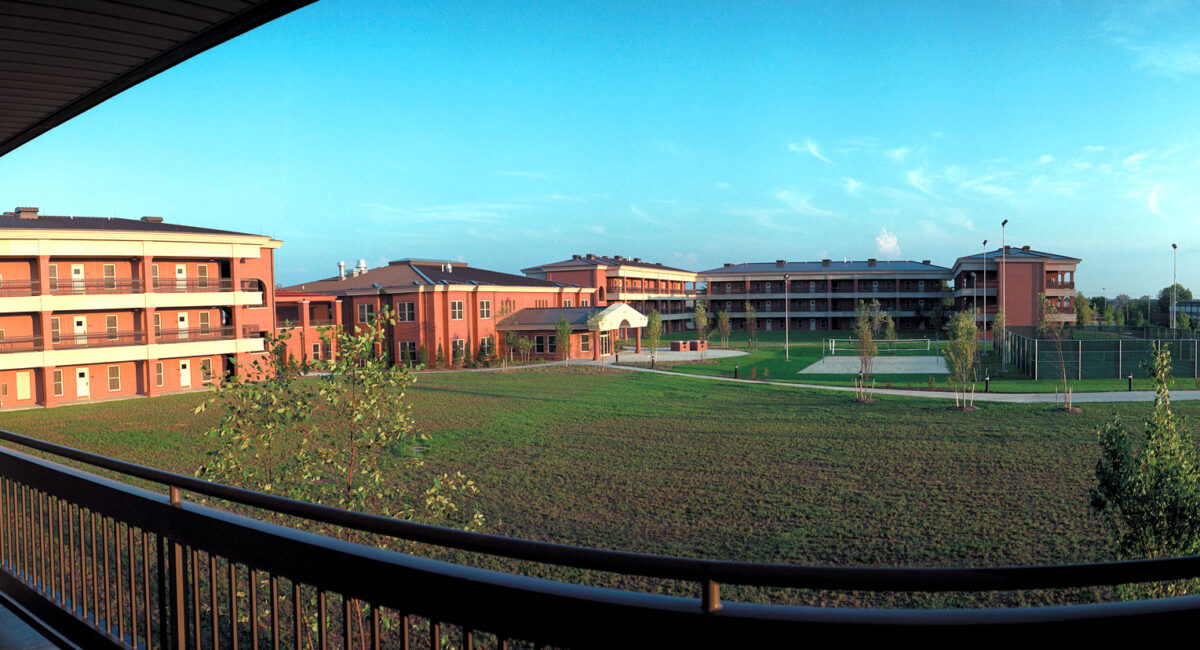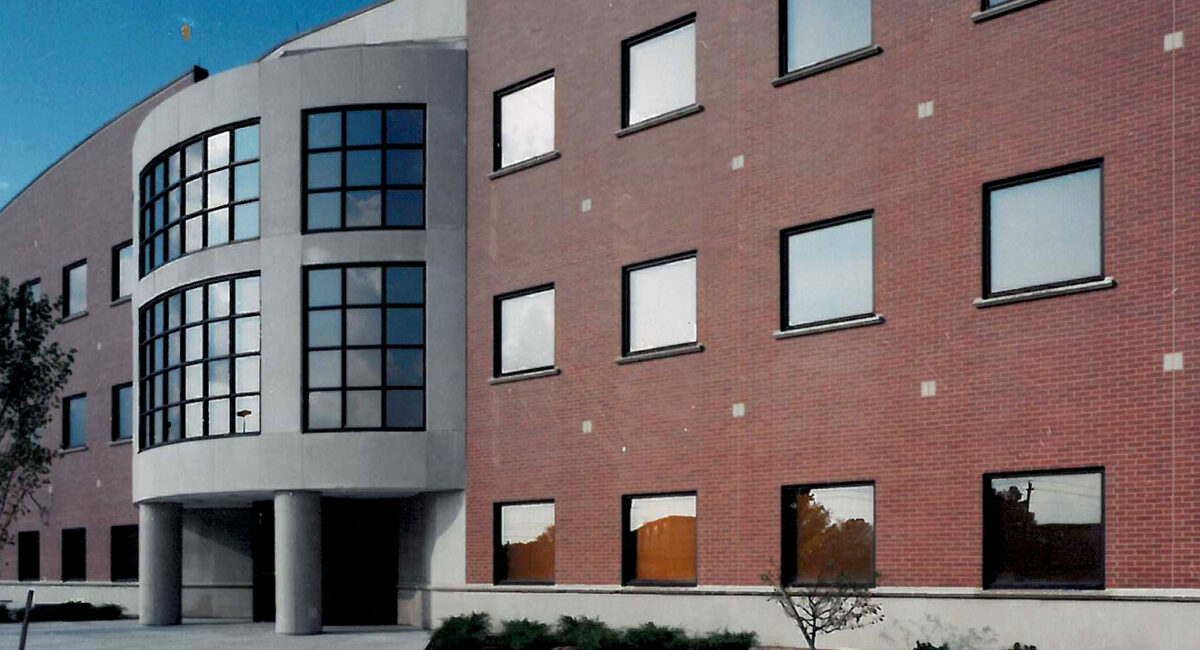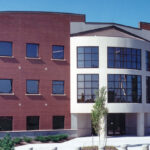Project Scope
Construction of one 3-story operations building with basement, five 3-story barracks buildings, and one 2-story soldier community building. All of the major buildings were of steel structure design with brick facades and standing seam metal roofs. The Operations Building houses sophisticated communications and data management systems including pre-wired workstations. The design for the Operations Building also called for records management facilities, an EMCS system, intrusion detection systems, fire detection and alarm systems, secure areas for storage of weapons and classified materials, and a range of force protection systems. The extensive site work scope included utilities, grading, paving, and landscaping. The total size of the project was 225,000-SF situated on approximately 18 acres.
Client
U.S. Army Corps of Engineers






