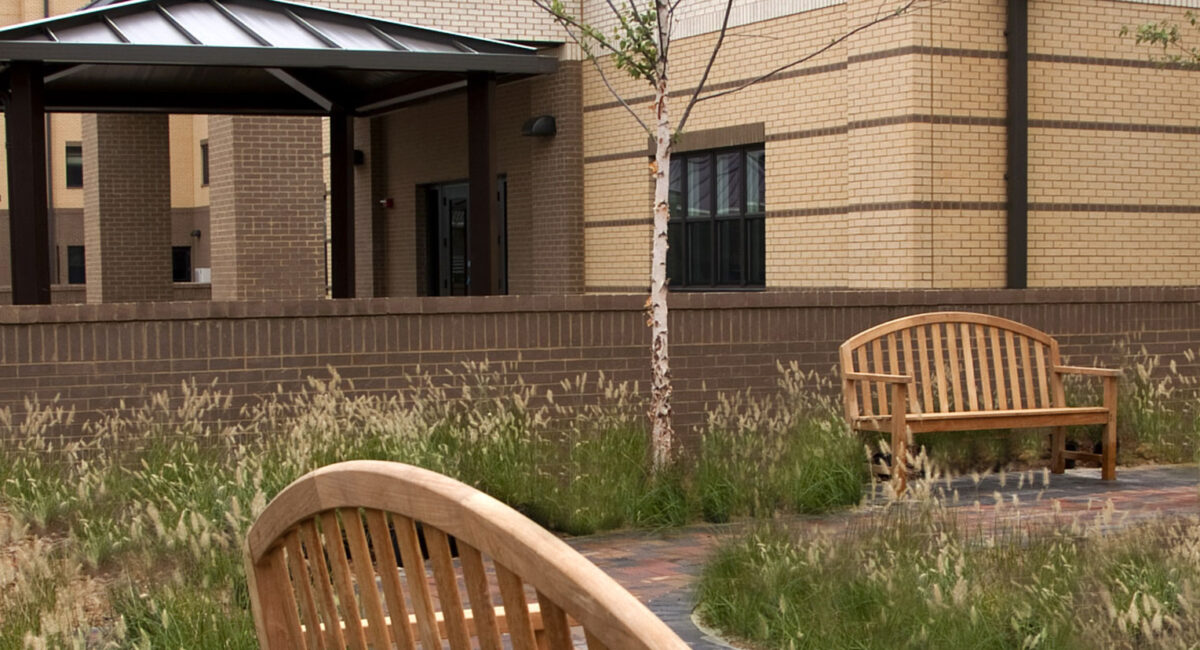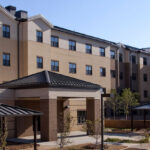Project Scope
Design and construction of a new class of barracks specifically designed for wounded soldiers returning from combat. New four-level facility with 206 beds features 51 suites with two bedrooms and two bathrooms, and 52 suites with two bedrooms and one bathroom. All bedrooms and bathrooms are handicap accessible and large-scale to accommodate wheel chairs and other special needs. Compound also includes a unique Healing Garden and a Wheelchair Obstacle/Exercise Course. At four stories, it is the tallest structure at Fort Campbell. Caddell also performed sitework and underground utilities for an adjacent building as part of the scope. Performed as a joint venture with Caddell serving as lead JV partner.
Client
U.S. Army Corps of Engineers




