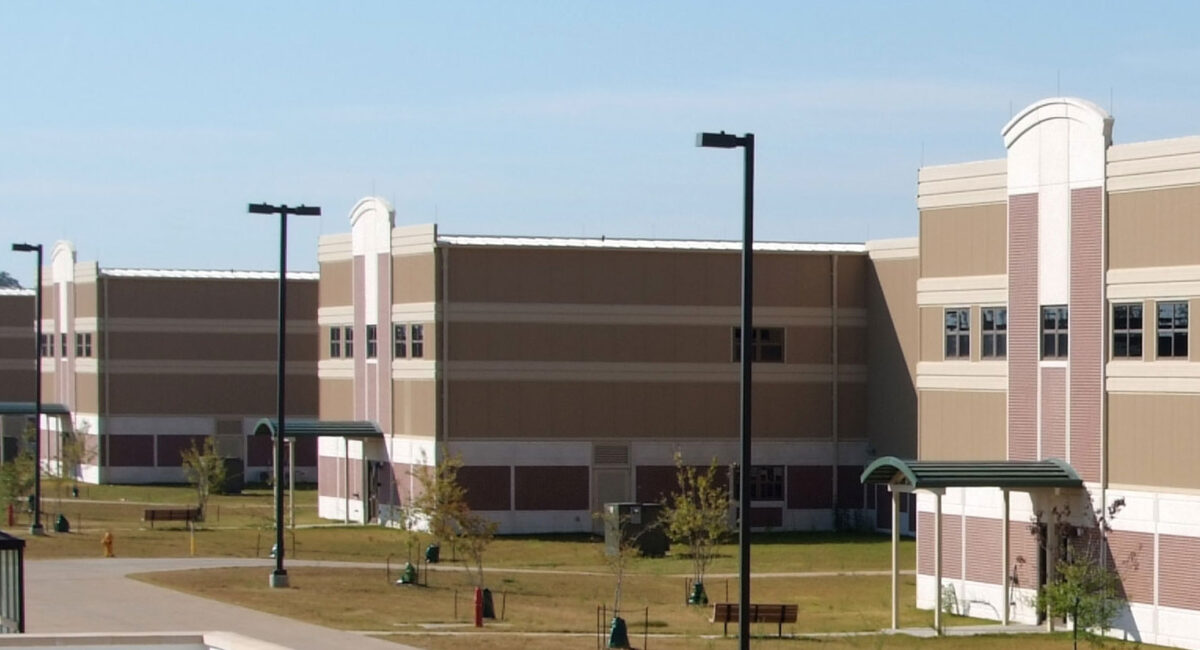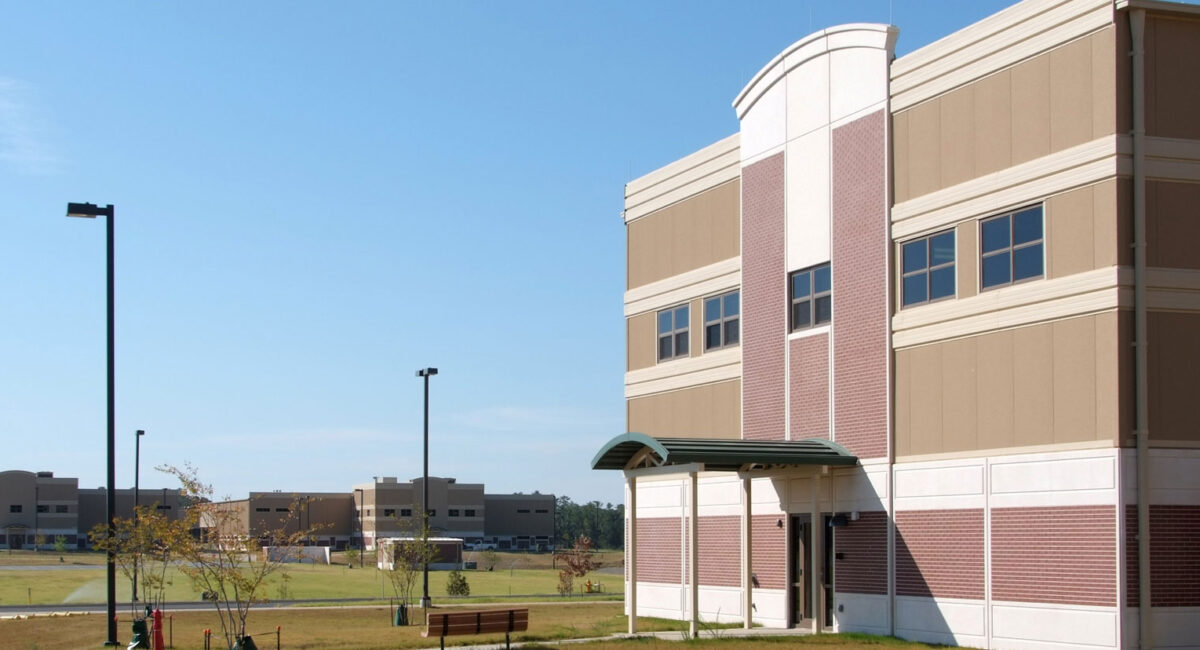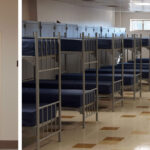Project Scope
Caddell, in a joint venture with Clark Construction, completed the design/build of a new 325,400-SF barracks complex to include five standard barracks with company operations facilities, a battalion HQ, a dining facility, one lawn equipment building, and exterior physical training facilities. Caddell/Clark made numerous improvements in project design including prefabricated plumbing risers, an integrated ceiling and lighting system, thin brick/precast exterior walls to expedite construction schedule and reduce on-site waste. In addition to reduced on-site waste, the project team diverted more than 75% of construction waste from landfill.
Project Highlights
- Outstanding final client evaluation
- Zero lost-time accidents.
Client
U.S. Army Corps of Engineers






