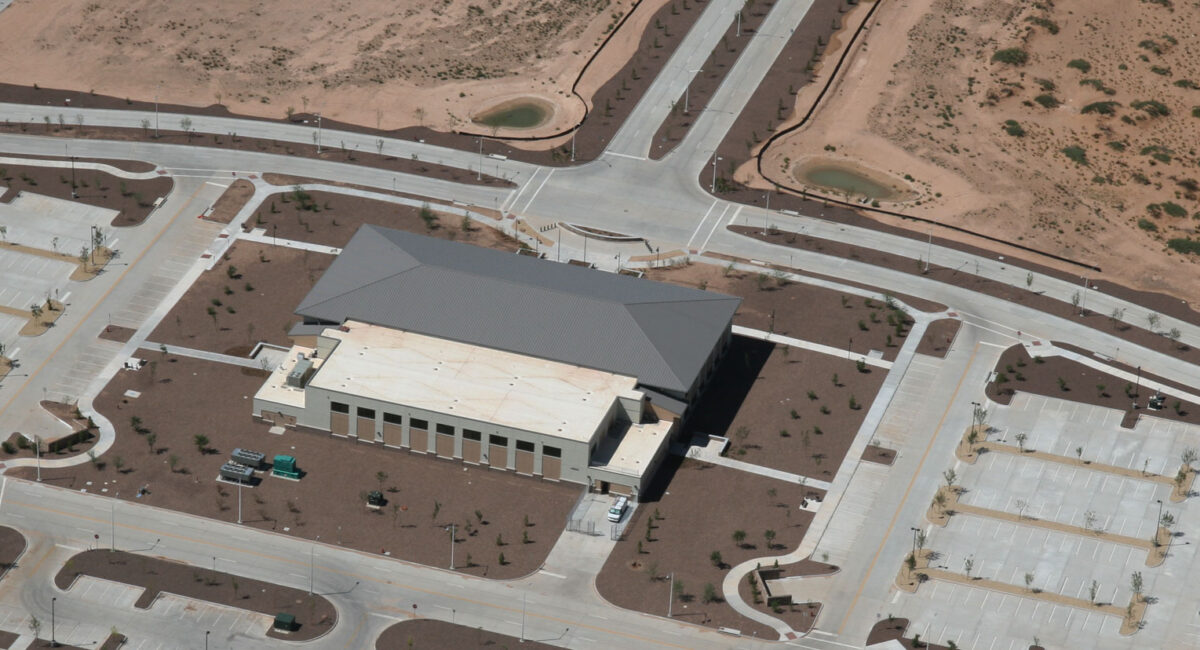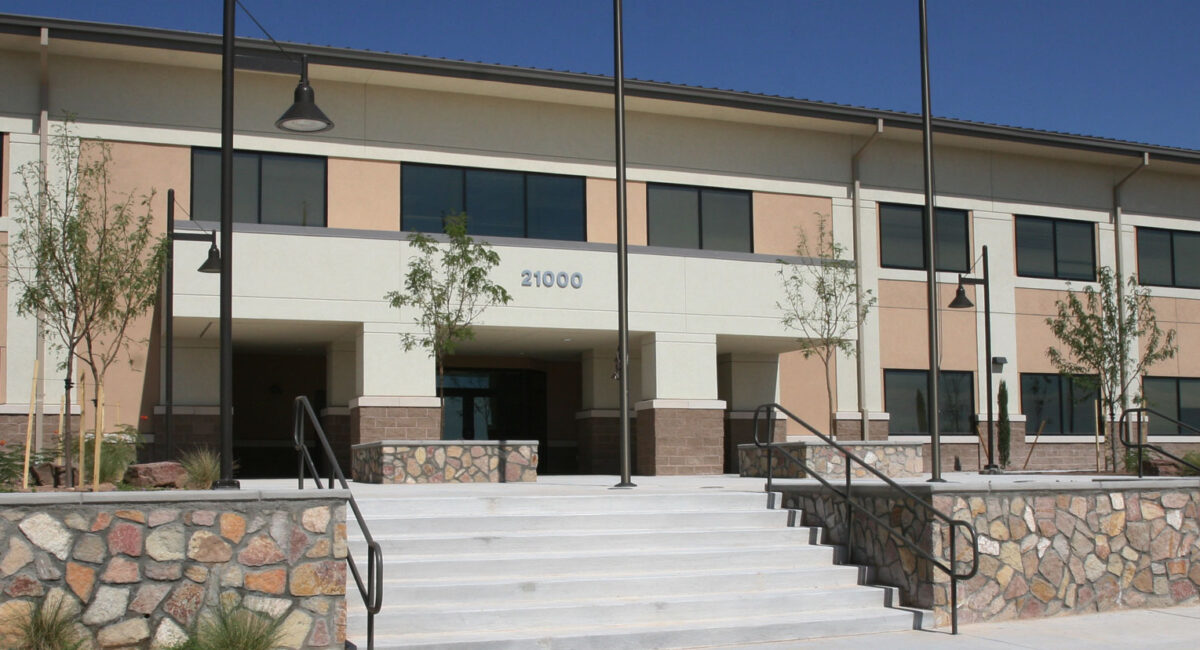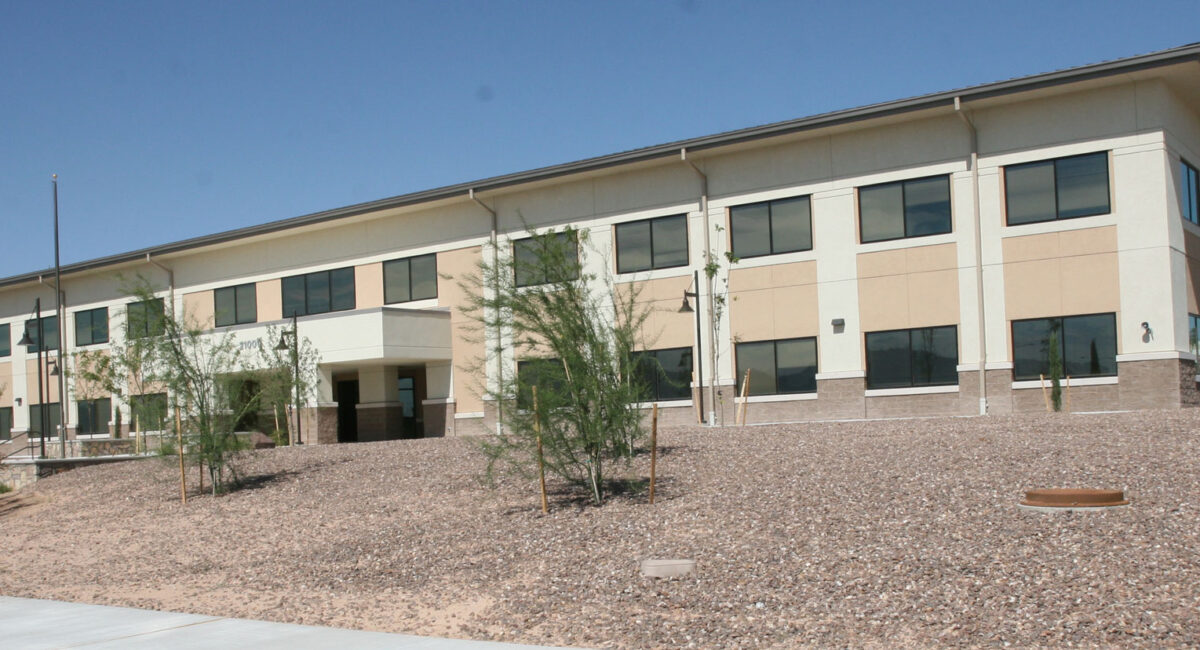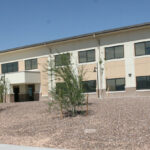Project Scope
Caddell was responsible for the design and construction of a new, 77,300 SF, two-story, steel frame headquarters building that included sophisticated offices with classrooms and a secure compartmentalized information facility equipped with physical and technical security systems to maintain total area privacy and confidentially. The scope of work included foundations, structural, architectural, mechanical, electrical, security electronics, site utilities, interior finishes, fire protection, and all related items. The project also featured extensive raised flooring, movable partitions, sophisticated audio-visual systems, and other advanced office/training technologies.
Project Highlights
- Outstanding final performance evaluation
- Completed 72 days ahead of schedule
- Selected as Safest Large Contractor of the Quarter for all of Fort Bliss






